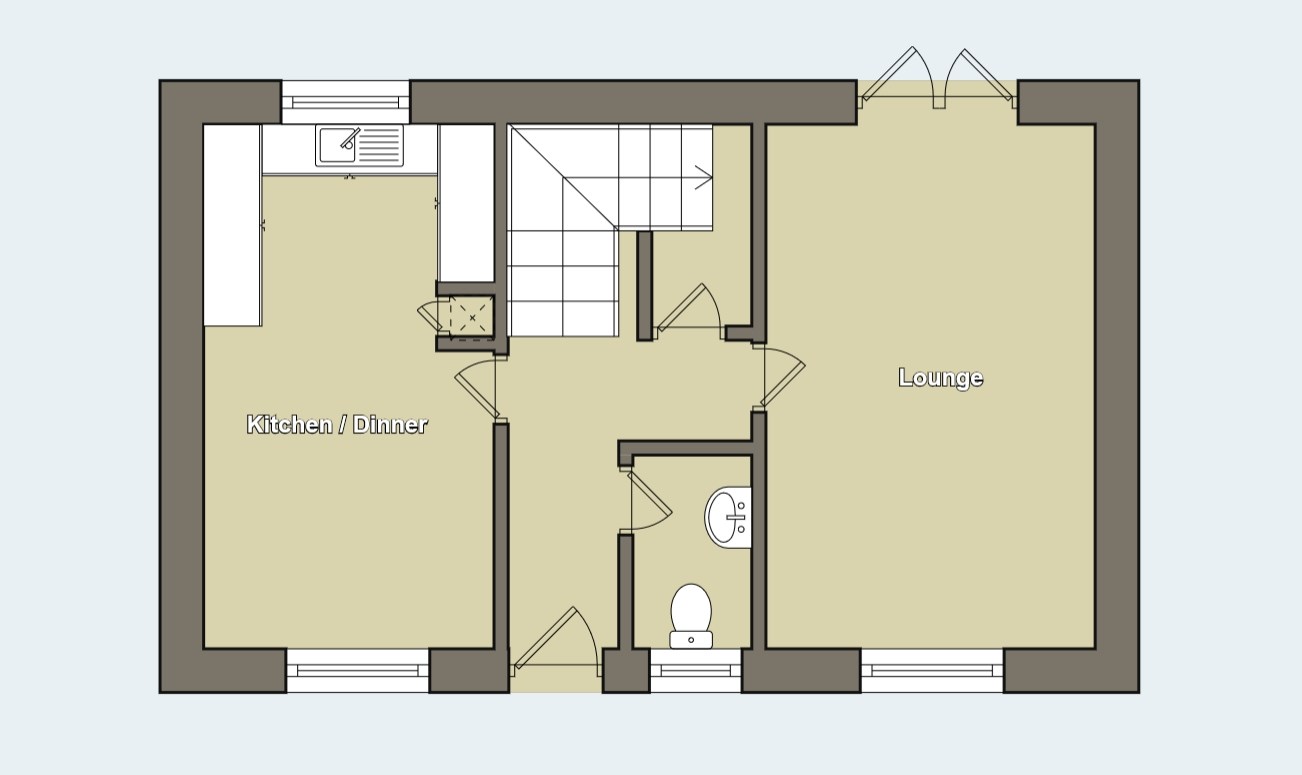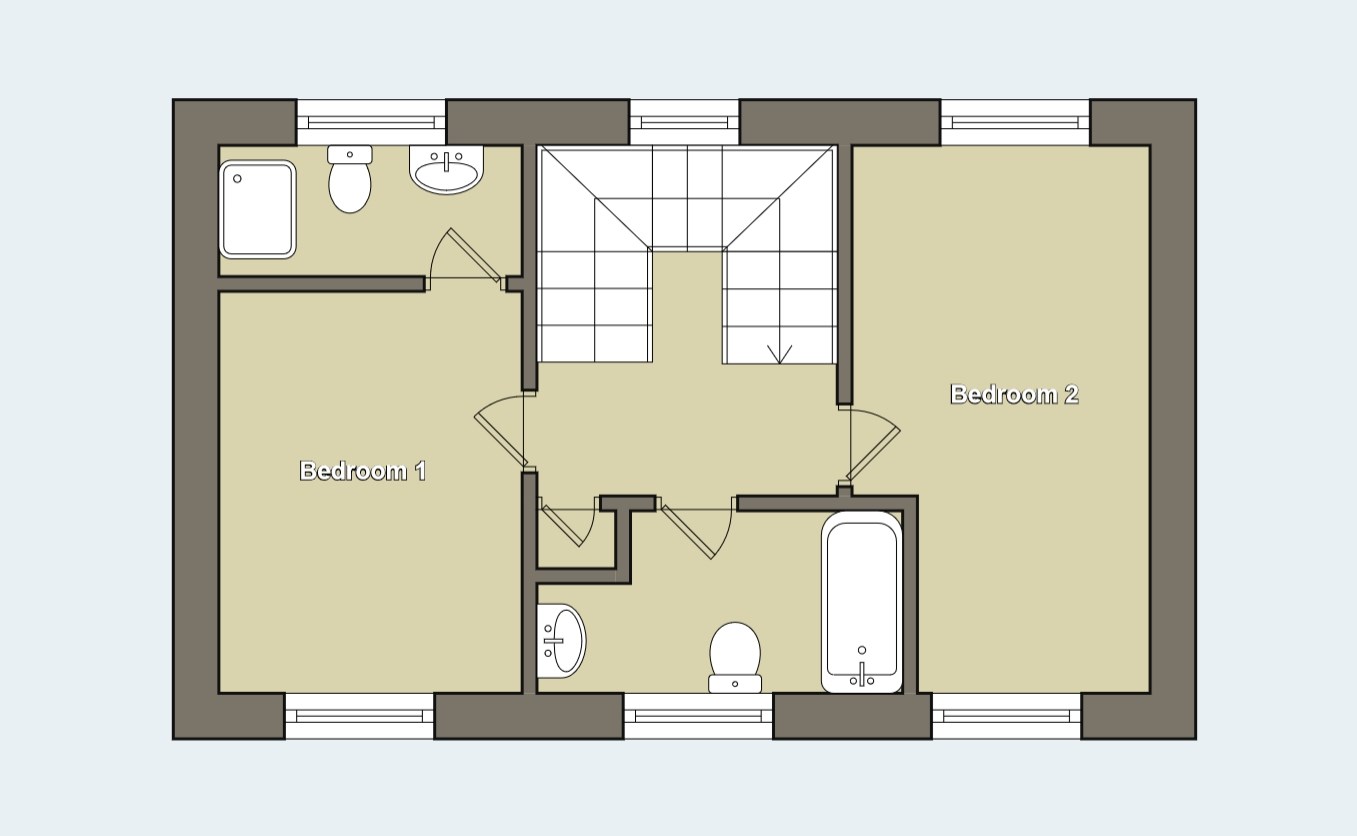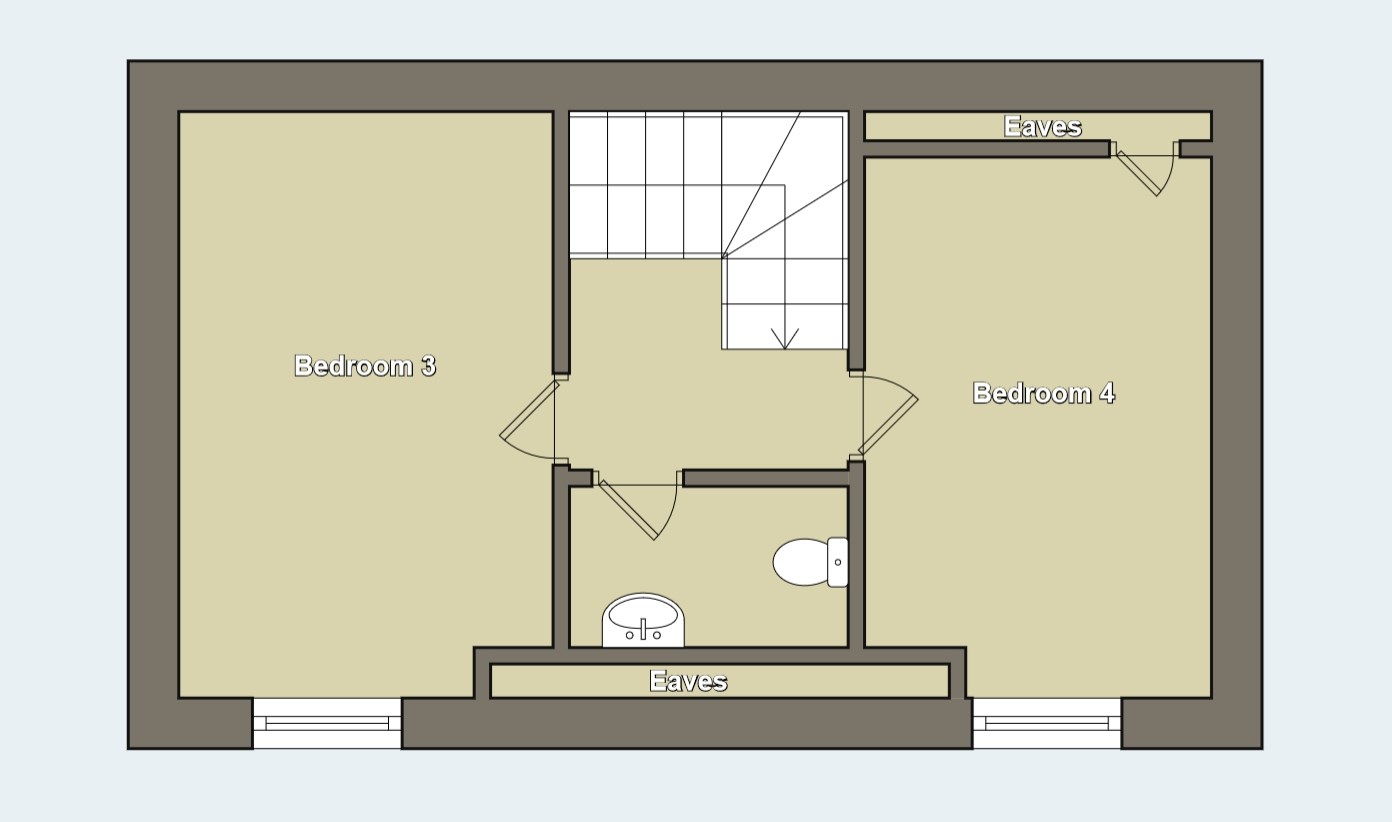 Tel: 01795 720 555
Tel: 01795 720 555
Criterion Green, Minster On Sea, ME12
Sold - Freehold - £399,995
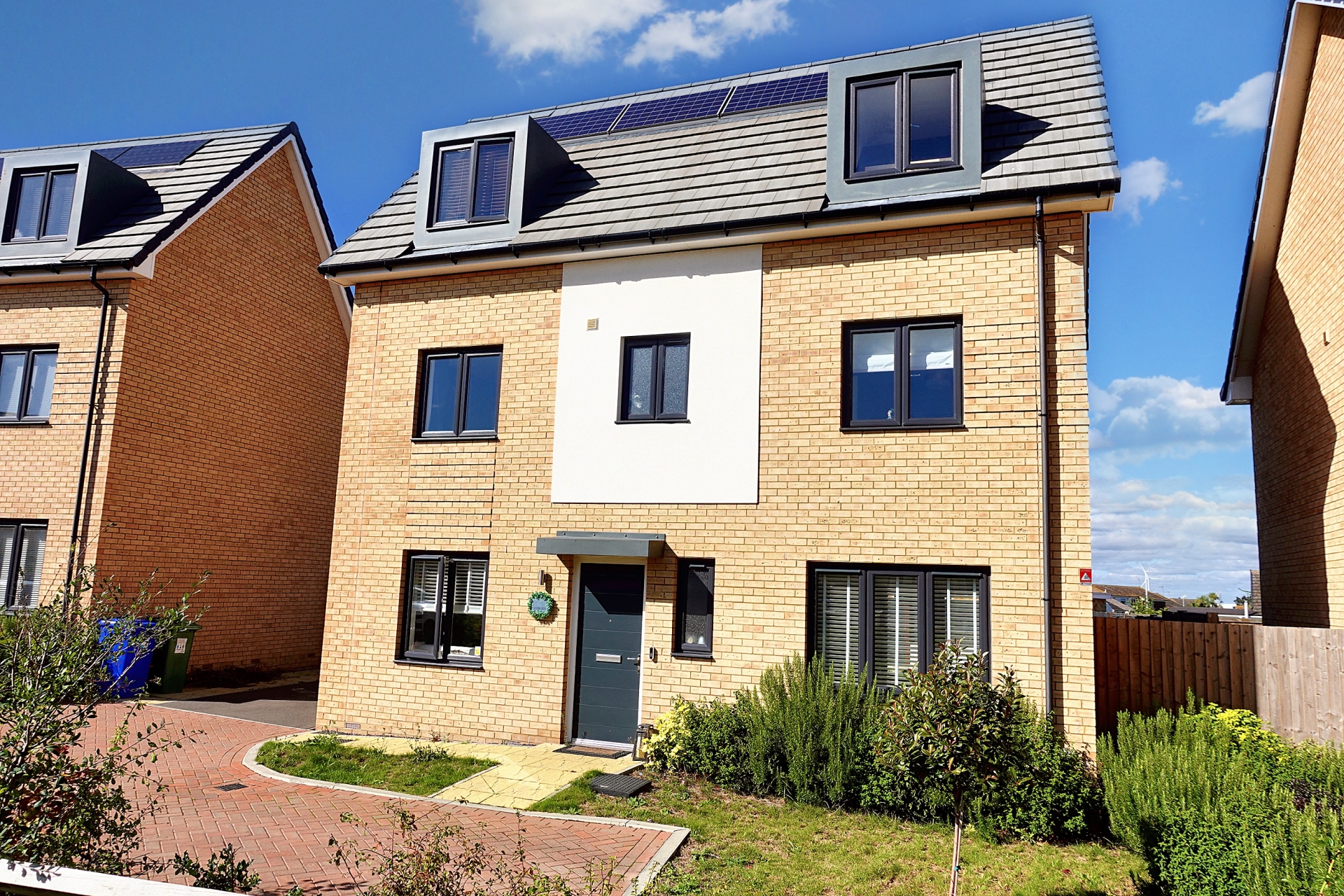
4 Bedrooms, 1 Reception, 4 Bathrooms, House, Freehold
Halfway Family Estates are proud to bring you this beautiful four-bedroom detached house in the popular location of minster on sea.
This property is absolutely bursting with character and charm at an excellent asking price.
As you enter the front door you are immediately drawn to the beautifully laid Parkay flooring & a stunning staircase situated in the right in the heart of the property.
To the left of the entrance hall, you have a well sized kitchen dinner. The kitchen is fully fitted with stunning oxford blue cupboards and light sleek worktops.
The beautiful Parkay flooring follows through to the nicely sized warm themed living room which over looks the garden through French style patio doors.
On your way up the stunning staircase, you are presented with two double sized bedrooms & a family bathroom. The master bedroom has the luxury of its own en-suite boasting a double sized shower.
The beautiful staircase does not just stop there, go up another set of stairs and you have the option of two more well sized bedrooms with another bathroom containing a toilet and sink.
Need extra storage? Either side of the property you have two storage cupboards in the eaves!
The property has a large garden with a newly laid patio & wooden framed gazebo.
If you have more than one vehicle, you are in luck! This property has its own three parking spaces with the option of two more visitor bays!
This house was built thinking of the planet! On the roof there are perfectly situated solar panels capturing the power of the sun all year round.
In addition to this the double driveway also has an electric car charging port!
This beautiful home must be seen! This will not be on the market for long.
Please call or email to book a viewing.
NO
Floor Risk
Rivers & Seas No Risk
Surface Water Low
Broadband Connected
Broadband (estimated speeds)
Standard 4 mbps
Superfast 79 mbps
Ultrafast 1000 mbps
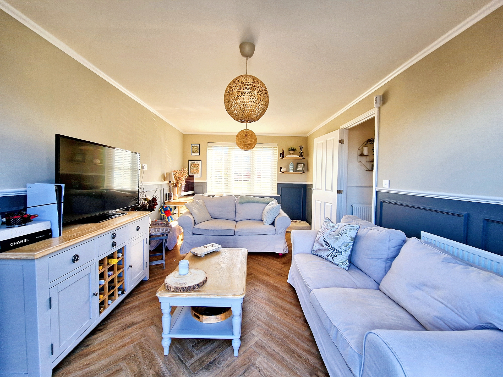
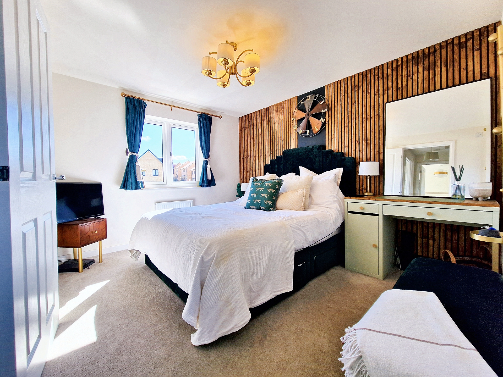
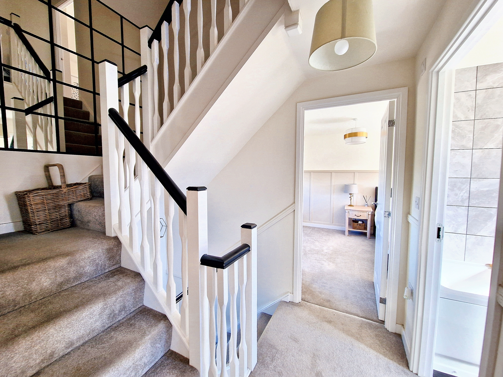
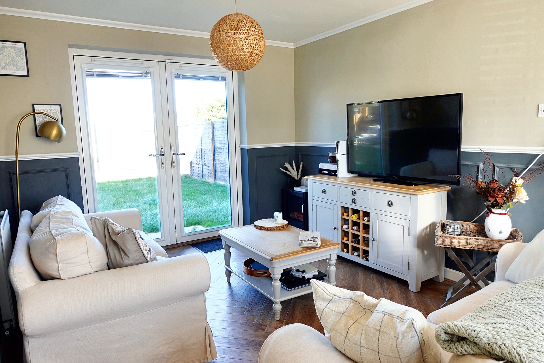
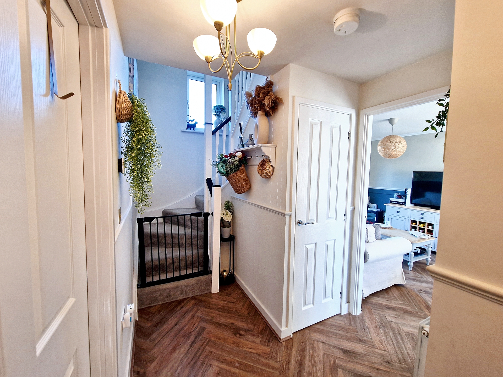
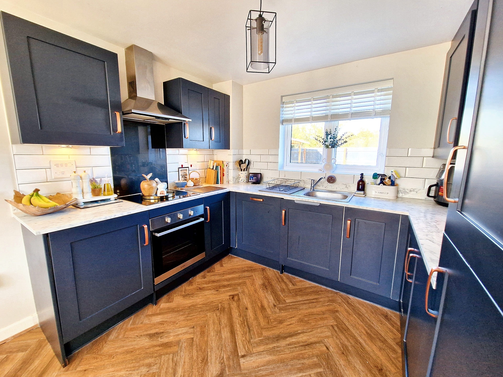
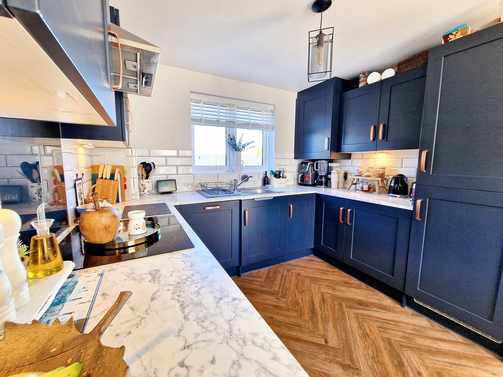
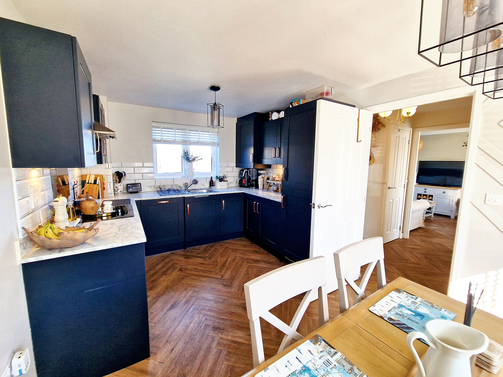
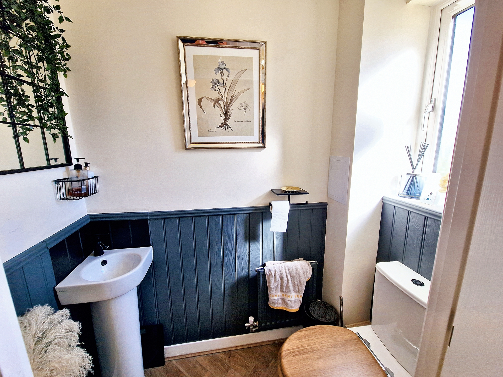
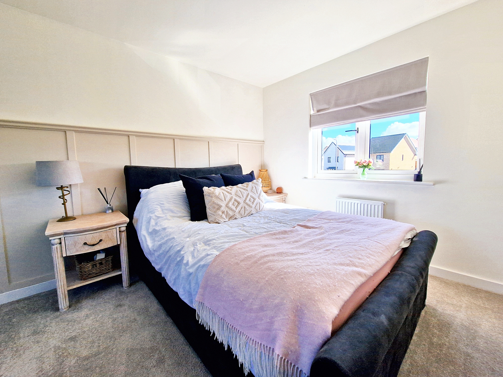
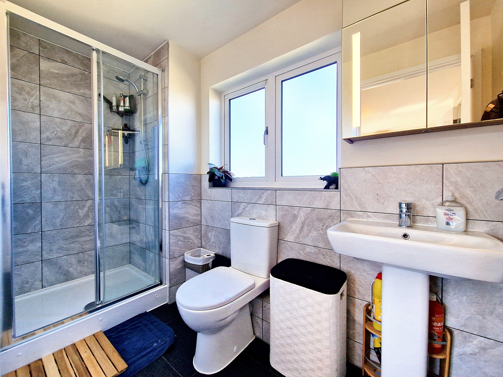
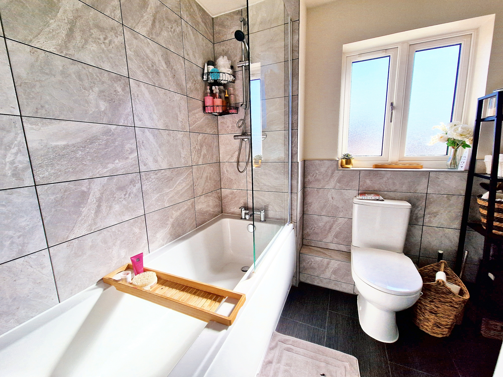
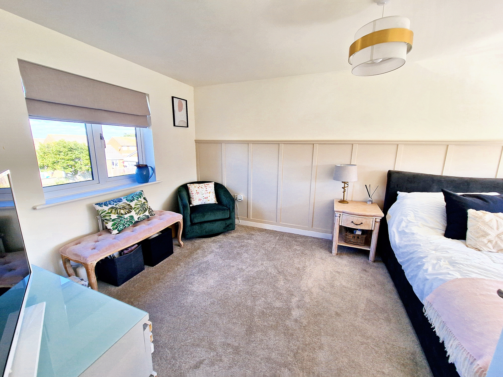
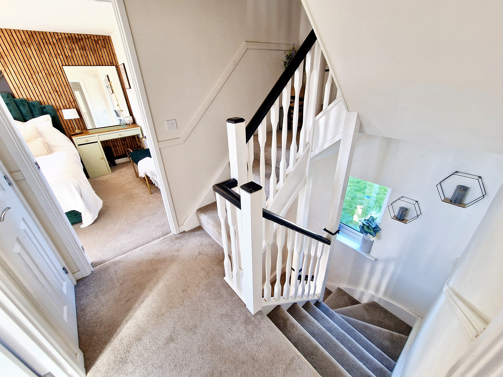
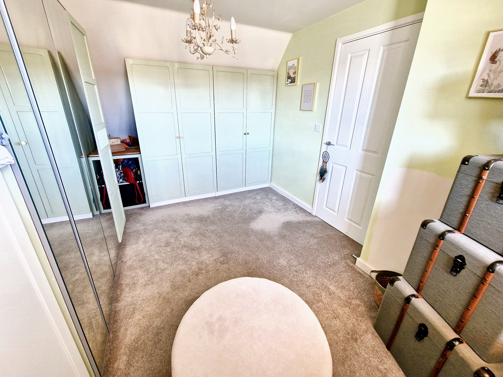
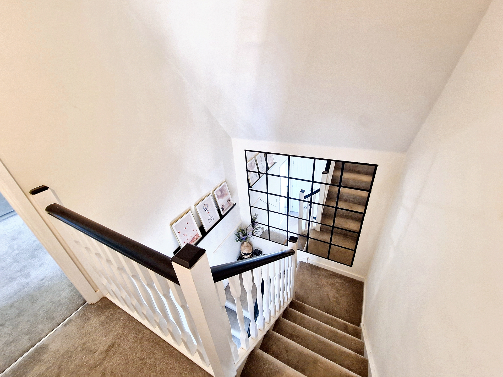
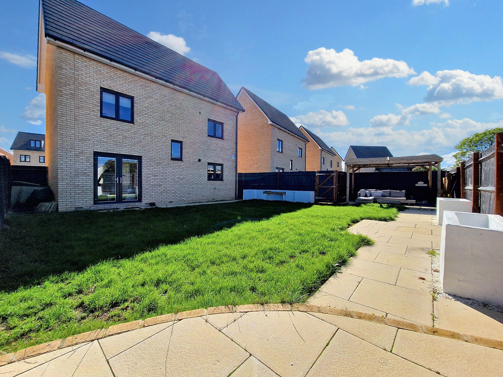
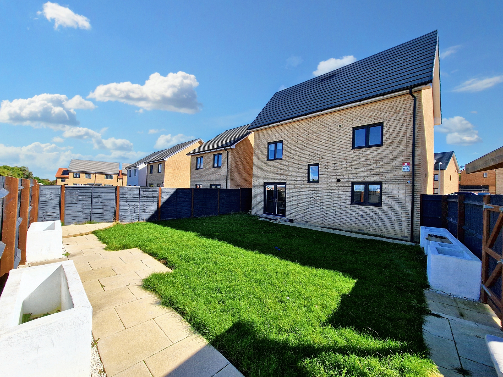
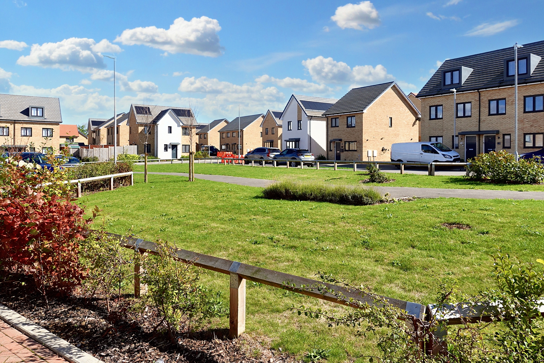
7 Queenborough Road<br>Halfway Houses<br>Minster on Sea<br>ME12 3BY
