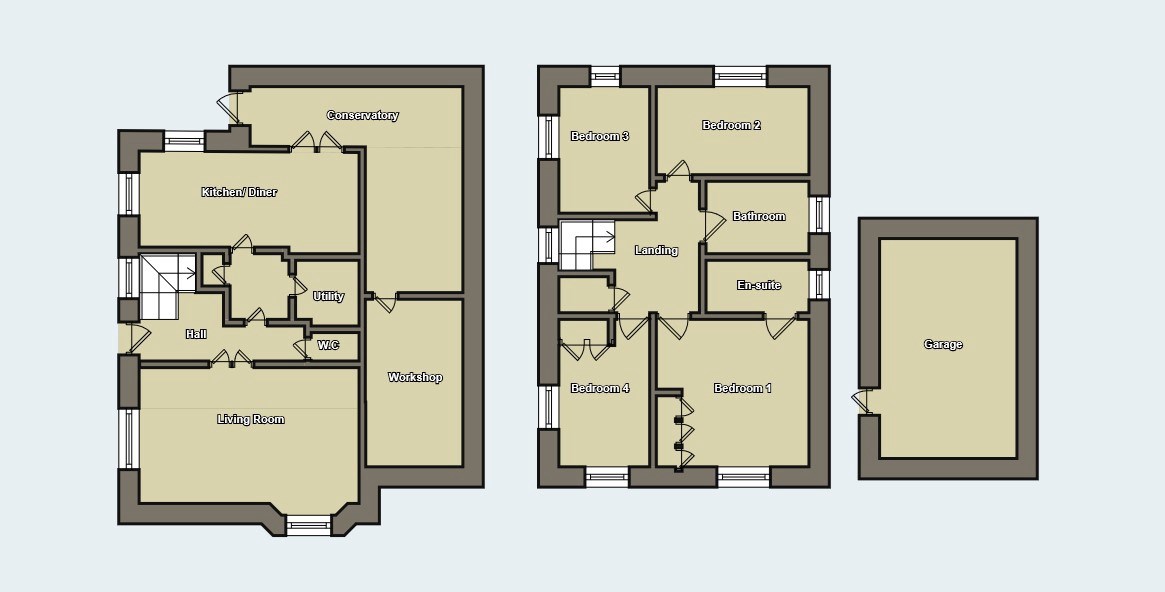 Tel: 01795 720 555
Tel: 01795 720 555
Brambles Close, Minster On Sea, ME12
Sold - Freehold - £413,000
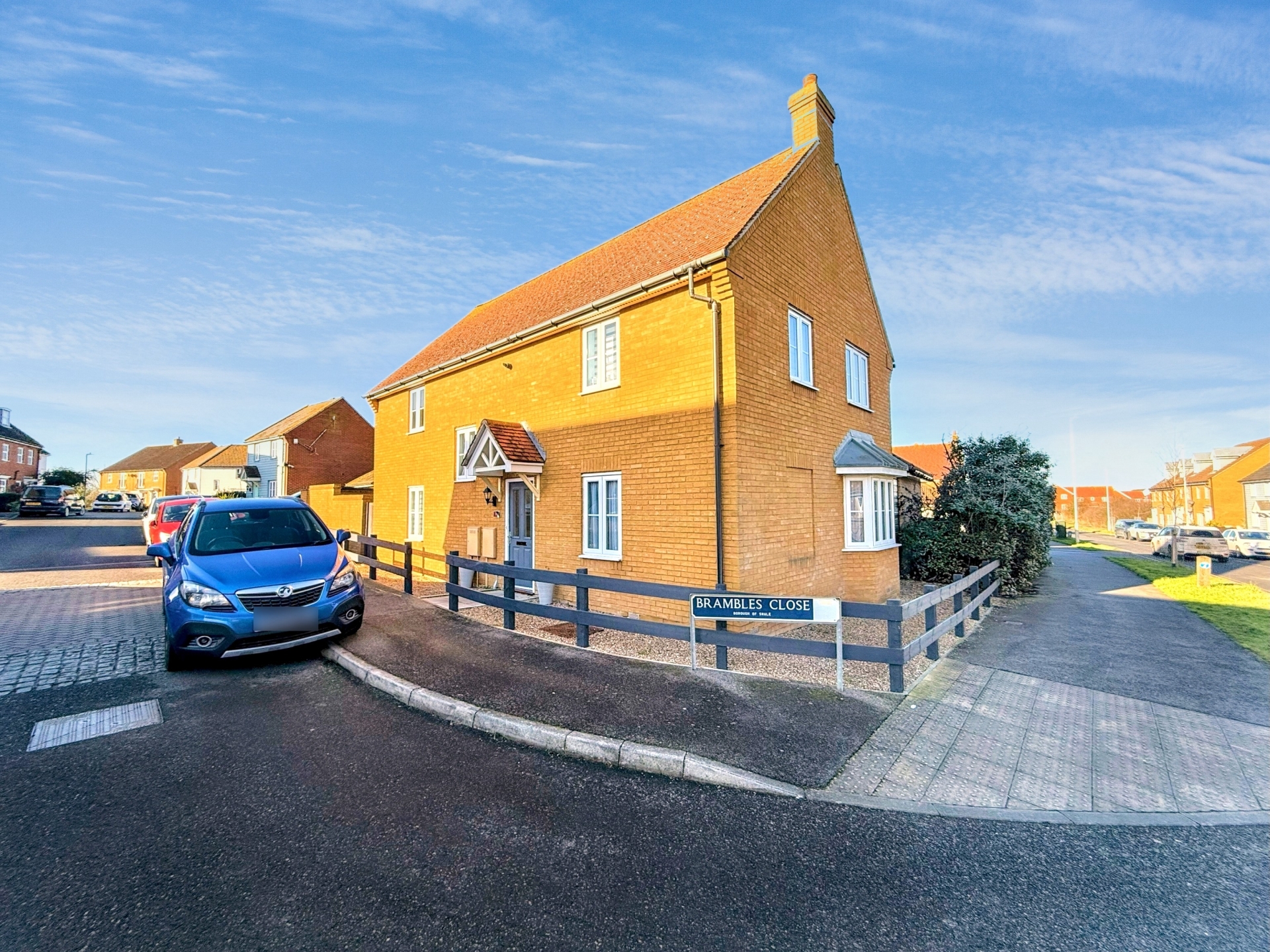
4 Bedrooms, 2 Receptions, 2 Bathrooms, Detached, Freehold
We have for sale a very well-presented detached 4-bedroom house. Ideal for families needing a more spacious home. On entering the front door, you are greeted by the feel of very well-maintained property. A good size entrance hall incorporating a w/c & a utility room.
To your right is a beautiful double windowed lounge, giving a fresh & light feel, boasting a 19ft 5” x 13ft 3” size.
To the left leads you to an open-plan style modern kitchen. The area is served with ample cupboard storage with stylish wooden worktops. This large area provides plenty of room to facilitate the family dinning set. There are also 2 reception rooms of large size. A conservatory boasting natural light overlooks the well-maintained level garden. The second room also of good size also overlooks the garden.
Moving up the spindled open style hand railed staircase brings to the first floor.
The master double bedroom has built-in wardrobes & an en-suite bathroom. There are 2 more double bedrooms & a fourth being single.
As well as four bedrooms, there’s also 2 bathrooms. The main family bathroom has bath and a separate shower, nicely tiled finish, giving a modern feel.
The property includes a garage, which can be accessed from the garden. Additional parking space outside of the garage The property has a secure garden on all boundaries.
The property is ideally located for public transport links, schools, local amenities & parks.
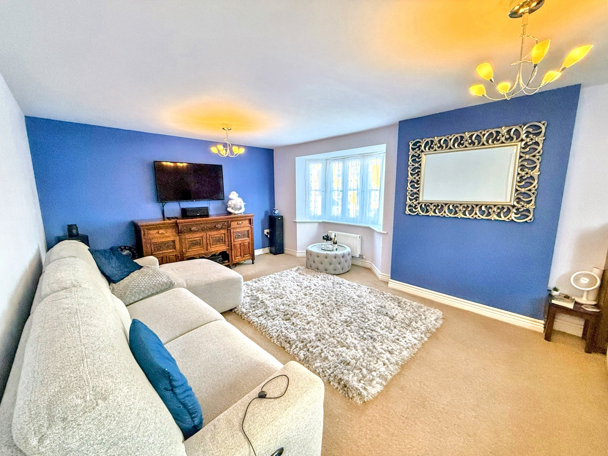
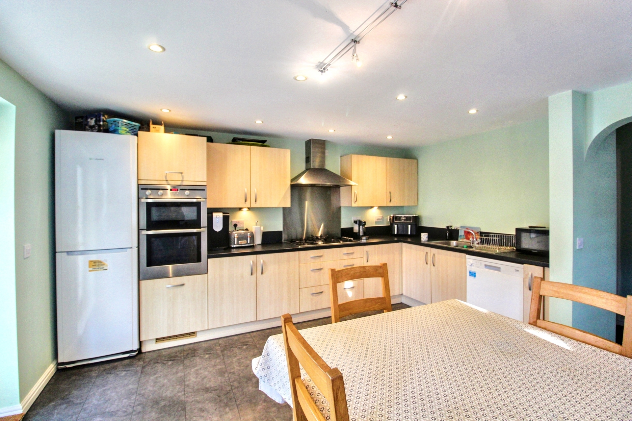
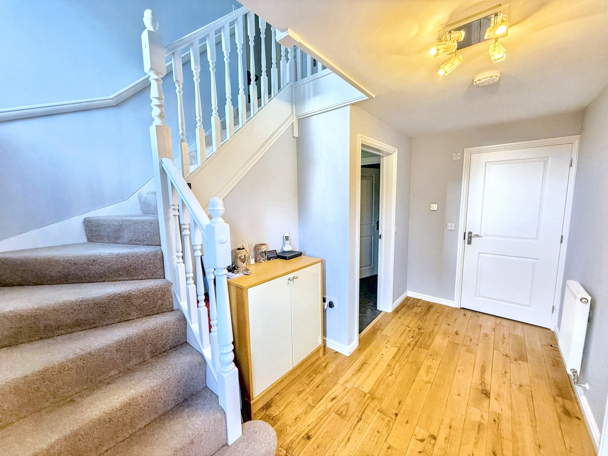
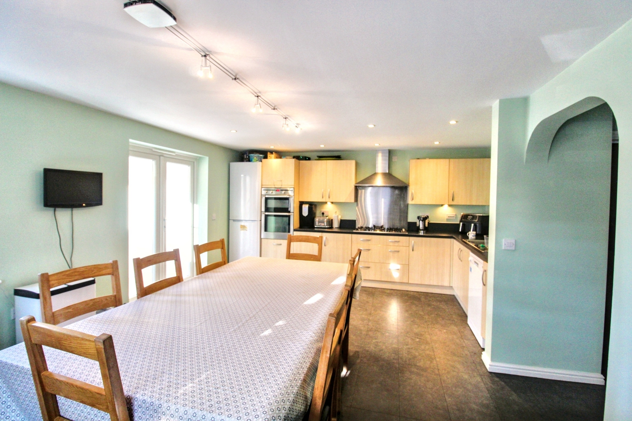
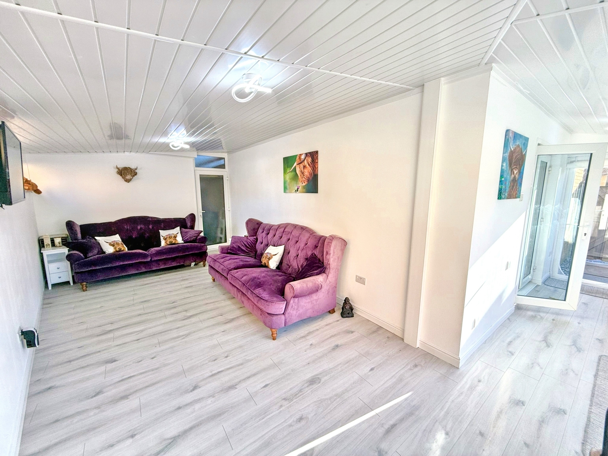
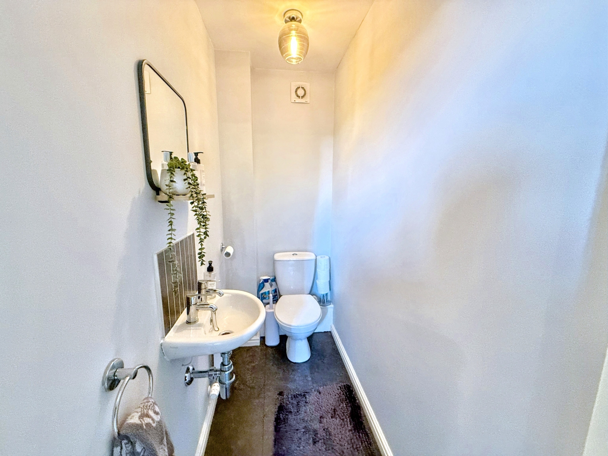
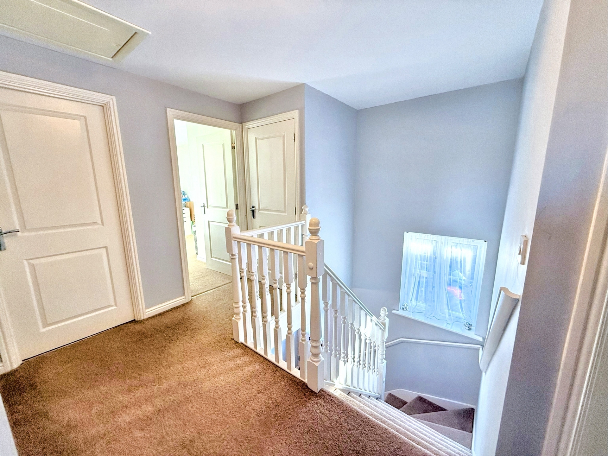
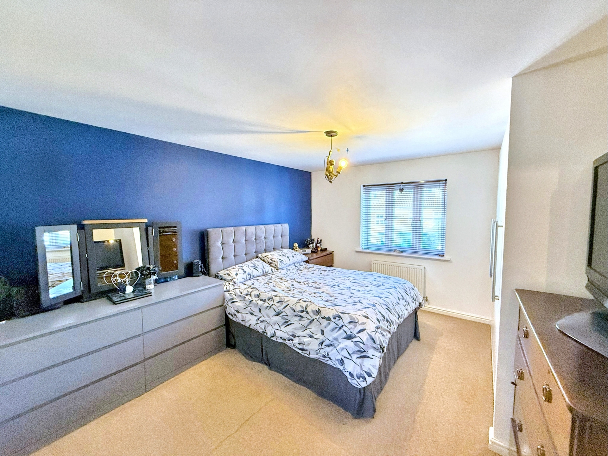
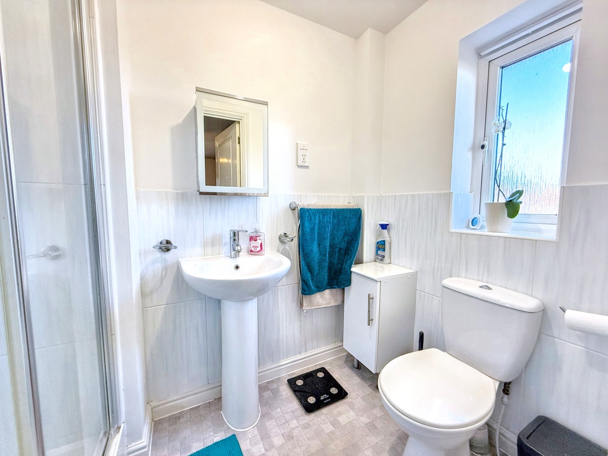
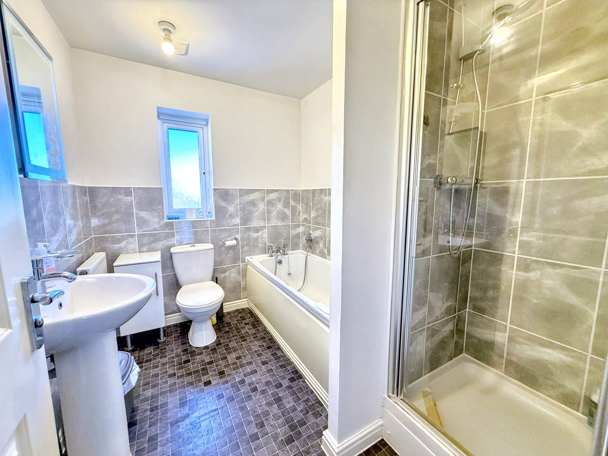
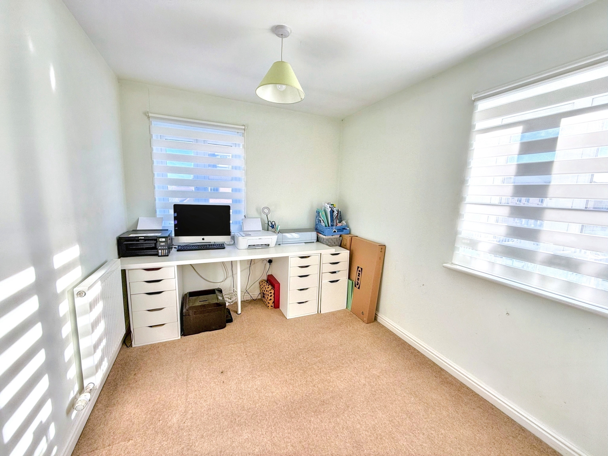
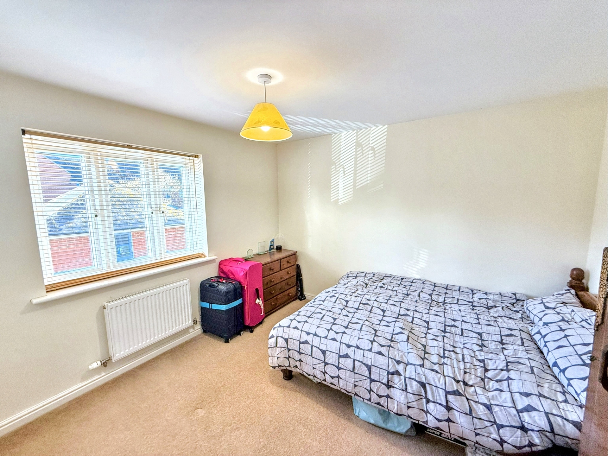
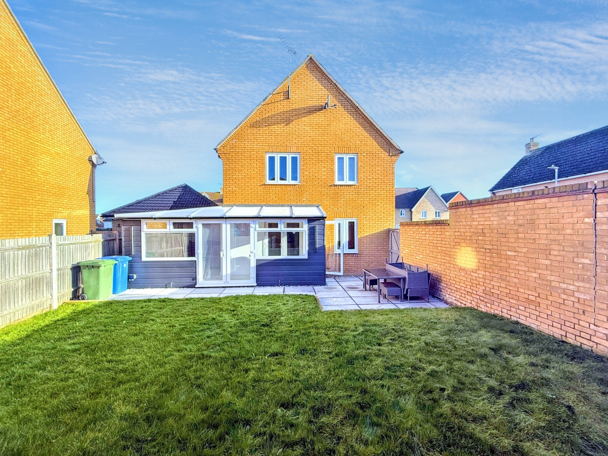
| living Room | 5.92m x 4.04m (19'5" x 13'3") | |||
| Conservatory | 6.10m x 3.96m (20'0" x 12'12") | |||
| kitchen/Diner | 5.92m x 3.89m (19'5" x 12'9") | |||
| Utility | 1.88m x 1.80m (6'2" x 5'11") | |||
| Bedroom 1 | 4.06m x 3.45m (13'4" x 11'4") | |||
| Bedroom 2 | 3.66m x 3.23m (12'0" x 10'7") | |||
| Bedroom 3 | 4.12m x 2.18m (13'6" x 7'2") | |||
| Bedroom 4 | 4.06m x 2.77m (13'4" x 9'1") | |||
| Garage | 6.59m x 3.69m (21'7" x 12'1") |
7 Queenborough Road<br>Halfway Houses<br>Minster on Sea<br>ME12 3BY
