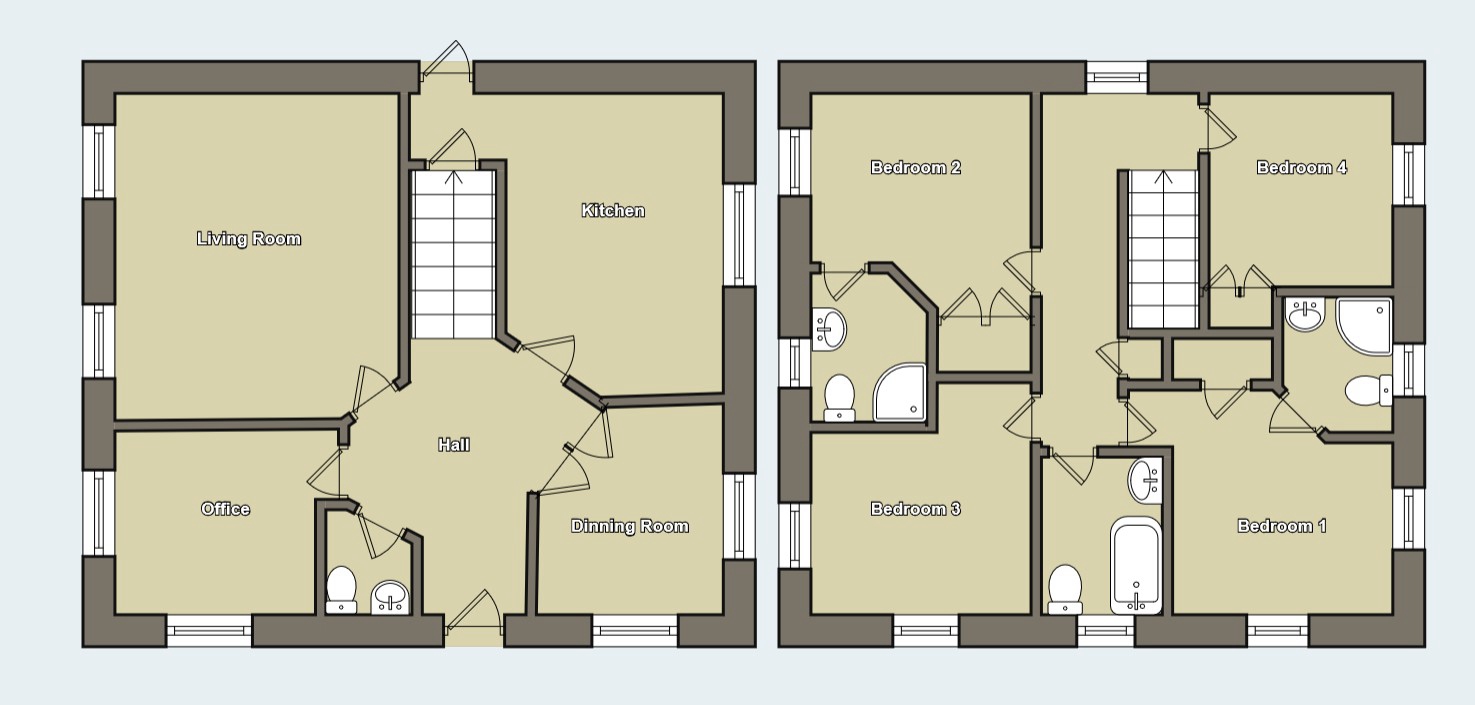

parking for several cars
South facing Garden
Primary and Secondary schools within walking distance
Full fibre broadband
Close to roads on and off the island
Front garden
Close to Hospital
Perfect location
private rear Garden
Play field/ dog walking field in walking distance
EPC Rating C
Council Tax Band E
Freehold
Guide price (£410,000 to £425,000)
Located in the popular area of Minster, this property is close to everything a family would need; within walking distance are both primary and secondary schools, children play areas, and dog walking fields. This property has parking for up to seven cars along with the luxury of a double garage with boarding for loft space.
Upon entering the home, you are greeted with a large hallway leading to the spacious lounge, office, downstairs toilet, and dining room. The kitchen is perfect for any size family with large workspaces and an ample amount of storage.
Do you have to travel to work? This property has easy access to main roads that lead from and to the island, making travel a breeze. Even if you work at home part-time, this home benefits from its own office located downstairs, so no more taking up a bedroom for office space.
The first floor has four brilliantly sized bedrooms, with bedrooms one and two benefiting from their own ensuites. Three of the bedrooms also consist of their own built-in wardrobes.
This property also benefits from a low maintenance south facing garden with raised bedding area perfect for adding colour to your garden.
• Sheppey Community Hospital (3 min 0.8mi)
• Secondary School (5min 1.3mi)
• Primary School (5min 1.7mi)
• Woodland (2min 0.3mi)
| Living room | 4.32m x 4.02m (14'2" x 13'2") | |||
| Kitchen | 4.23m x 4.14m (13'11" x 13'7") | |||
| Office | 2.83m x 2.60m (9'3" x 8'6") | |||
| Dining Room | 3.22m x 2.75m (10'7" x 9'0") | |||
| Bedroom 1 | 4.06m x 3.40m (13'4" x 11'2") | |||
| Bedroom 2 | 2.86m x 2.76m (9'5" x 9'1") | |||
| Bedroom 3 | 3.49m x 2.86m (11'5" x 9'5") | |||
| Bedroom 4 | 3.23m x 1.97m (10'7" x 6'6") | |||
| Ensuite | 1.97m x 1.70m (6'6" x 5'7") | |||
| Ensuite | 1.60m x 1.54m (5'3" x 5'1") | |||
| Family Bathroom | 2.45m x 1.57m (8'0" x 5'2") |

IMPORTANT NOTICE
Descriptions of the property are subjective and are used in good faith as an opinion and NOT as a statement of fact. Please make further specific enquires to ensure that our descriptions are likely to match any expectations you may have of the property. We have not tested any services, systems or appliances at this property. We strongly recommend that all the information we provide be verified by you on inspection, and by your Surveyor and Conveyancer.