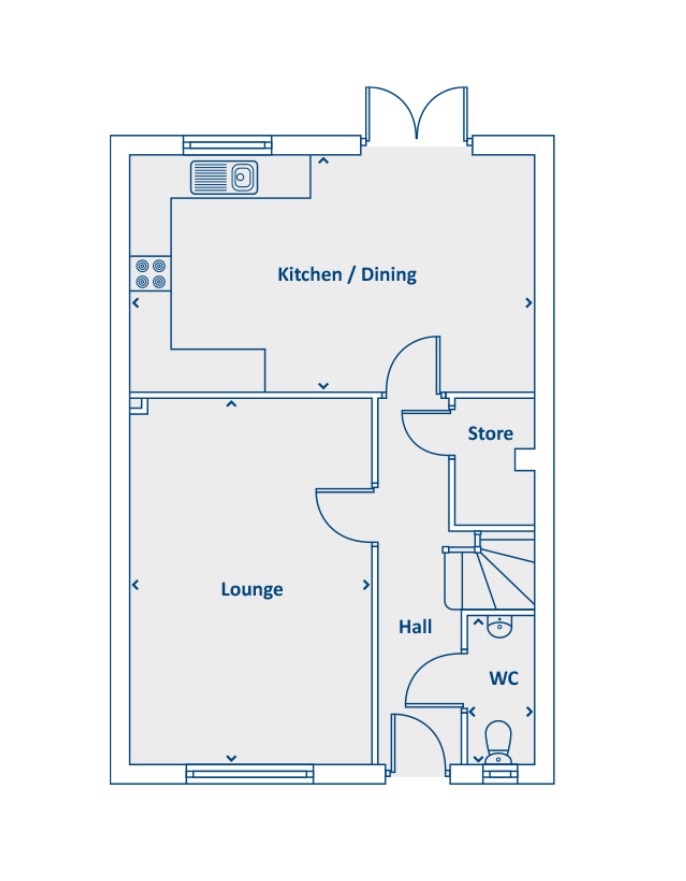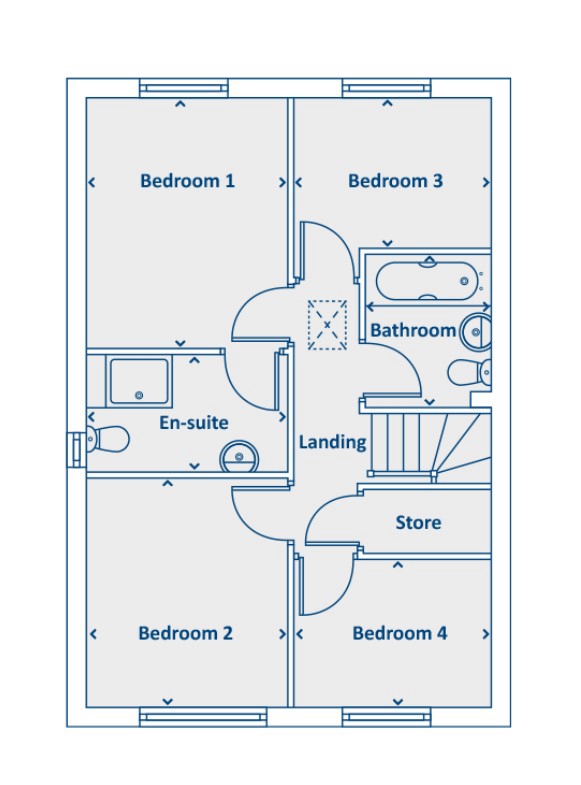

Solar Panels
New Build Home
EV Charge Point
7 Year NHBC warranty
Hot Tub Included
South facing garden
Beautifully presented
Newly laid Patio & Artificial Grass Lawn
Four Bedrooms
Large En-suite
EPC Rating A
Council Tax Band C
Freehold
This immaculately presented four-bedroom property is ready to move straight into without any need for decorating.
As you walk in you are presented with an elegant hallway with a separate lounge, downstairs toilet, and a very spacious kitchen diner.
Upstairs you have four well sized bedrooms with a family bathroom. The Master bedroom has a large en-suite with shower also.
Over the stairs you also have a cupboard for storage which is a fantastic addition to this property.
The garden has recently had a new patio and artificial grass lawn laid for minimal amount of upkeep but keeping that modern contemporary feel.
This property boosts from having a hot tub also which is included in the price perfect for unwinding from the stresses of day-to-day life.
This property is extremely energy efficient with solar panels installed on the roof soaking up the sun from perfectly situated south facing garden.
The driveway is big enough for two cars with an EV charge point installed also.
The property also comes with seven-year NHBC warranty for that extra peace of mind.
This delightful property will not be on the market for long so please call today to arrange a viewing.
Flood Risk
Rivers & Seas Very low
Surface Water High
Broadband (estimated speeds)
Standard 4 mbps
Superfast 69 mbps
Ultrafast 1800 mbps
| Kitchen | 3.28m x 5.54m (10'9" x 18'2") | |||
| Lounge | 5.05m x 3.33m (16'7" x 10'11") | |||
| WC | 2.03m x 0.91m (6'8" x 3') | |||
| Bathroom | 2.08m x 1.70m (6'10" x 5'7") | |||
| Bedroom 1 | 3.48m x 2.77m (11'5" x 9'1") | |||
| Bedroom 2 | 3.15m x 2.77m (10'4" x 9'1") | |||
| Bedroom 3 | 2.13m x 2.72m (7' x 8'11") | |||
| Bedroom 4 | 2.03m x 2.72m (6'8" x 8'11") | |||
| En-suite | 1.65m x 2.77m (5'5" x 9'1") |


IMPORTANT NOTICE
Descriptions of the property are subjective and are used in good faith as an opinion and NOT as a statement of fact. Please make further specific enquires to ensure that our descriptions are likely to match any expectations you may have of the property. We have not tested any services, systems or appliances at this property. We strongly recommend that all the information we provide be verified by you on inspection, and by your Surveyor and Conveyancer.