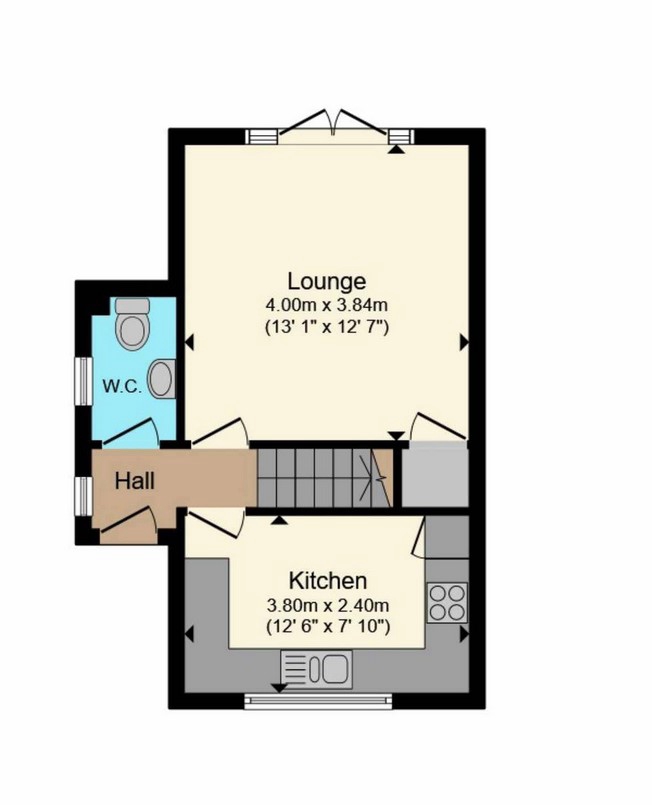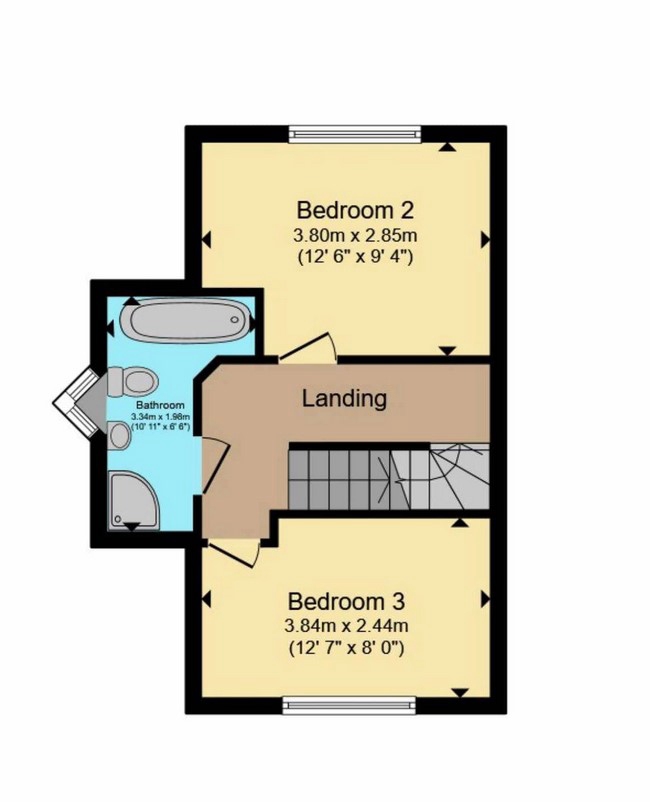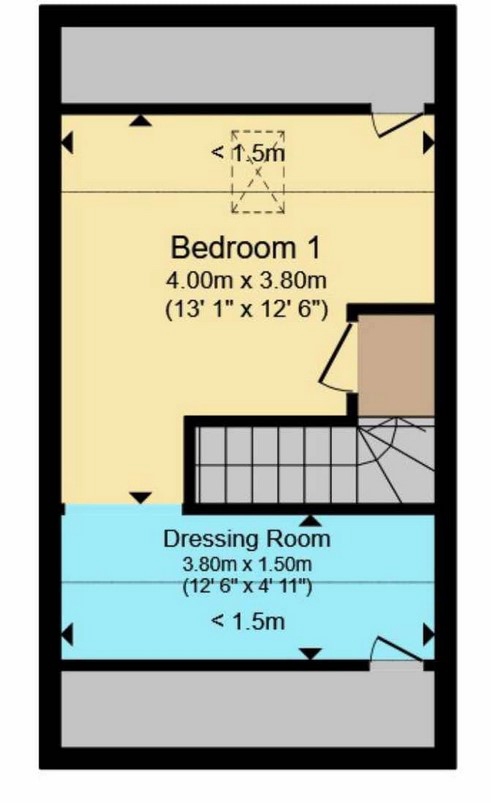

Broadband Connected
Private garden
Primary and Secondary schools within walking distance
close to local amenities
Three Double Bedrooms
Wooden floor throughout
Close to fishing lakes
Great location
Off road parking
Large end plot
EPC Rating C
Council Tax Band D
Freehold
Located in the popular area of Halfway within walking distance to both primary and secondary schools and local amities this property is prefect for any family.
As you enter the property you are greeted with a modern styled home with grey wooden flooring throughout the down stairs, The lounge is a perfect size for any family with double doors leading into garden making this home perfect for family entertaining in summer times as you enter the garden there is a raised decking area making this the ideal place to spend the summer evenings with views of the fishing lake behind the garden. There are also two allocated parking spaces at the rear of the property with access through the garden.
The modern styled kitchen has been characterized by sleek clean lines with focus on simplicity and functionality with matt grey cupboards that complement the gloss white worktops.
The first floor consists of two double bedrooms both are suitable to fit double beds with room to spare. The family bathroom is Also a brilliant size consisting of a corner shower and a stunning free-standing bath. On the third floor of this home is the master bedroom with access to a separate walk-in wardrobe.
Book your viewing today to see this stunning home on 01795 720 555
| Lounge | 4.00m x 3.84m (13'1" x 12'7") | |||
| Kitchen | 3.80m x 2.40m (12'6" x 7'10") | |||
| Bedroom1 | 4.00m x 3.80m (13'1" x 12'6") | |||
| Dressing room | 3.80m x 1.50m (12'6" x 4'11") | |||
| bedroom 2 | 3.80m x 2.85m (12'6" x 9'4") | |||
| Bedroom 3 | 3.84m x 2.44m (12'7" x 8'0") | |||
| Bathroom | 3.84m x 2.44m (12'7" x 8'0") |



IMPORTANT NOTICE
Descriptions of the property are subjective and are used in good faith as an opinion and NOT as a statement of fact. Please make further specific enquires to ensure that our descriptions are likely to match any expectations you may have of the property. We have not tested any services, systems or appliances at this property. We strongly recommend that all the information we provide be verified by you on inspection, and by your Surveyor and Conveyancer.