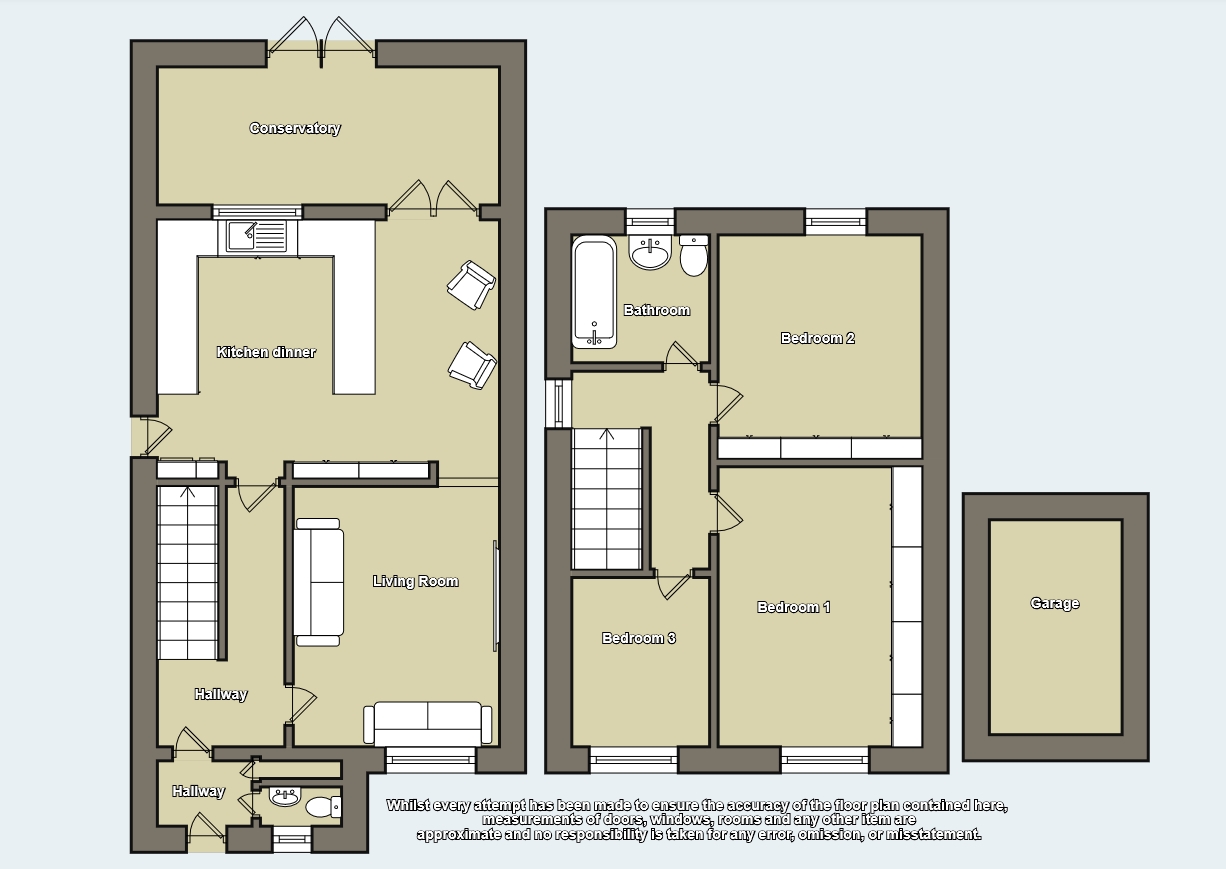

Awaiting EPC
Stunning three-bedroom home
Boarded loft
Driveway
Garage
Gas Central Heating
Large rear garden
Modern Kitchen
Double Glazed
Fantastic location
EPC Rating C
Council Tax Band D
Freehold
Halfway family estates are delighted to bring to the market this beautifully presented three-bedroom semi-detached home.
Upon entering the property, you are greeted with an elegant hallway with a staircase that has built in storage underneath.
To the right you have a door leading you into a well sized living room with elegant spotlights. The living room is large enough to fit two fair sized sofas, There is also an open entrance into the kitchen.
The hallway leads you through to a charming, modern kitchen with built-in appliances perfect for cooking your family their favourite meal.
The kitchen has plenty of cupboards for storage with an island in the centre featuring a modern hob & extractor hood.
In the kitchen you have a set of double French doors leading you into a bright and airy conservatory that overlooks the garden.
You also have a modern downstairs WC which has been finished to a high standard.
Upstairs continues to impress with a spacious landing featuring a beautiful glass balustrade, there is three generous sized bedrooms with built in wardrobes for bedrooms one & two.
The loft space is boarded which also incorporates the boiler. (The boiler is less than 3 years old).
Externally the front and rear gardens are both large, private, and low maintenance. A generous driveway is positioned to the front of the home and accommodates parking for multiple vehicles with a single garage.
Located in the popular area of Sittingbourne this property is within walking distance to schools, Town centre & hospital.
| Kitchen | 5.74m x 3.78m (18'10" x 12'5") | |||
| Living Room | 5.00m x 3.81m (16'5" x 12'6") | |||
| Conservatory | 5.29m x 3.06m (17'4" x 10'0") | |||
| Hallway | 4.62m x 1.92m (15'2" x 6'4") | |||
| Porch | 2.02m x 1.25m (6'8" x 4'1") | |||
| Downstairs WC | 1.67m x 1.15m (5'6" x 3'9") | |||
| Bedroom 1 | 4.11m x 3.26m (13'6" x 10'8") | |||
| Bedroom 2 | 3.84m x 3.09m (12'7" x 10'2") | |||
| Bedroom 3 | 3.26m x 2.05m (10'8" x 6'9") | |||
| Landing | 2.93m x 2.13m (9'7" x 6'12") | |||
| Bathroom | 2.00m x 1.97m (6'7" x 6'6") |

IMPORTANT NOTICE
Descriptions of the property are subjective and are used in good faith as an opinion and NOT as a statement of fact. Please make further specific enquires to ensure that our descriptions are likely to match any expectations you may have of the property. We have not tested any services, systems or appliances at this property. We strongly recommend that all the information we provide be verified by you on inspection, and by your Surveyor and Conveyancer.